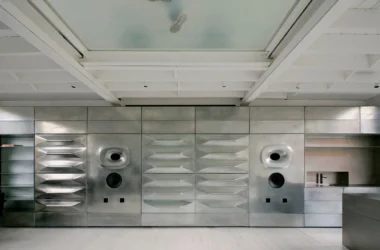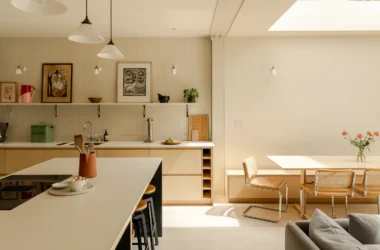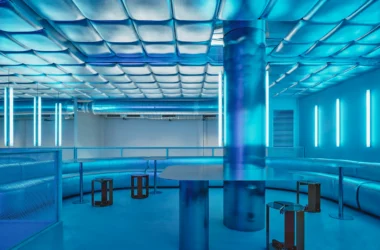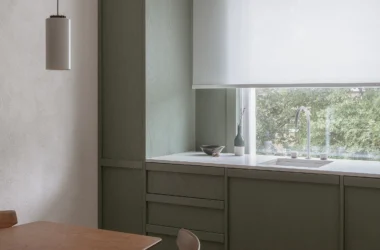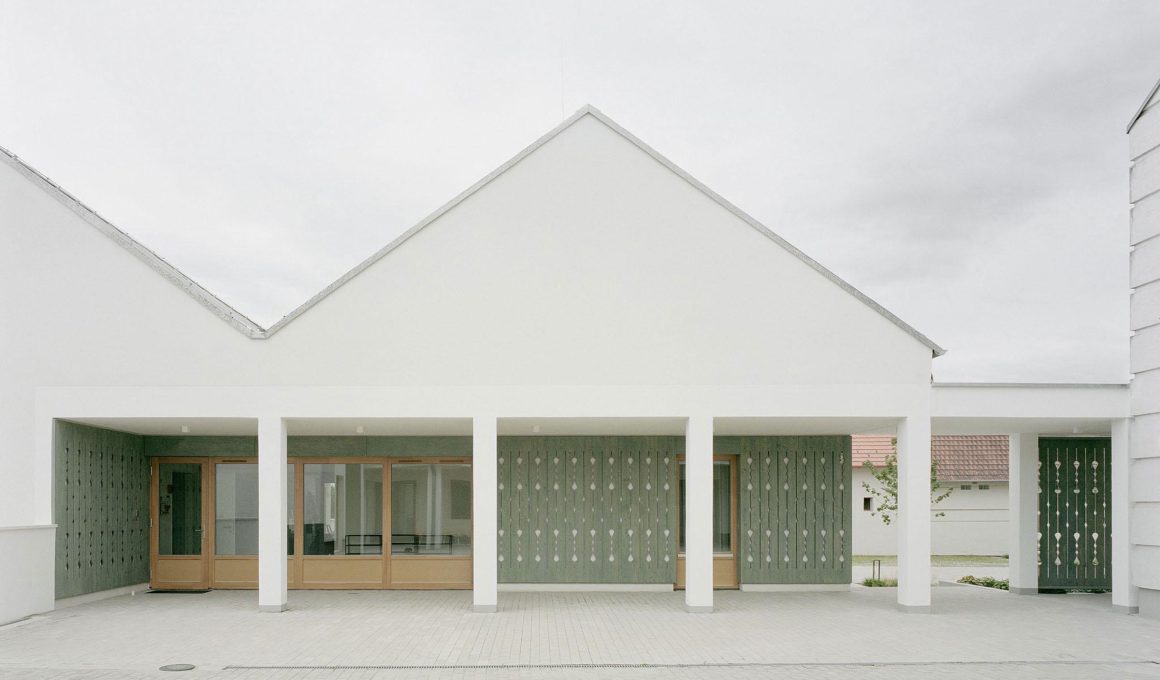In the charming town of Zsámbék, Hungary, just 30 km away from the bustling city of Budapest, Archikon Architects have crafted a kindergarten that breaks away from the usual vibrant and playful atmosphere associated with such spaces. Instead of the usual bright colors and whimsical layouts, this building emanates a cool and conceptual art center-like ambiance.

However, don’t let its icy exterior fool you. This kindergarten serves as a vibrant hub for social interactions and relationships. It acts as a guiding light for children’s learning, provides support for families with delicate children, and fosters intergenerational dialogue within the reformed religious community of the city.

The building’s design follows a simple and functional planivolumetric system, reflecting a “Calvinist” rigor in its construction. Spaces are strategically distributed around a central courtyard, which acts as the heart of the composition and encourages connections between different areas.

On the ground floor, you’ll find reception areas, classrooms, spaces for listening and pedagogical assistance. The basement, on the other hand, houses essential services like the kitchen, laundry, and storerooms. It even boasts a gym that overlooks the beautiful garden.

From the outside, the building showcases three gabled structures, each representing a different functional program. Their immaculate tones create a striking visual impact.

Step inside, and you’ll discover that the austerity of the exteriors is beautifully balanced by the use of raw light wood finishes, fixtures, and furnishings. These elements add a touch of warmth and materiality to the impeccably designed rooms, creating a harmonious and inviting environment for the children.


