The USA Pavilion for Expo Milano 2015 by New York-based Biber Architects showcases America’s unique role in the future of food and hosts a global conversation about the challenge of feeding more than 9 billion people by 2050. Defining an entire nation in a single building, especially one as complex and contradictory as the US, is a daunting task. Expo Milano 2015 is themed “Feed the Planet, Energy for Life” – an entire Expo focused on the issues of global food security and the impacts of our personal food choices.
“American Food 2.0: United to Feed the Planet,” tells America’s food story – one of innovation, diversity and entrepreneurship – through topics including food security and policy, international relations, science and technology, nutrition and health, and culinary culture.

The pavilion participates in the conversation by acting as a scaffolding for ideas, and by embracing and displaying some very American hybridizations: analog and digital, natural and technological, innovative and recycled. On the extremely long and narrow site, defined by the unusually urbane masterplan, the pavilion is bounded by an analog wall (containing elevators, escalators, stairs, mechanical shafts, etc.); a purely digital roof (glazed in SPD SmartGlass that instantly switches from clear to opaque to respond to environmental conditions); a green Vertical Farm (employing hydroponic towers in a motion driven array); and a promenade rising through the pavilion made from salvaged Coney Island boardwalk.

Unlike most pavilions historically, and recent US Pavilions in particular, American Food 2.0 is an invitation to enter a visible and transparent open public forum. The pavilion is characterized by openness, transparency, and accessibility. It is composed of sustainable design elements and with myriad references to American culture. Rather than a forced march through a fixed exhibition (as in the last Expo) the pavilion has a variety of experiences; a self-guided and flexible space, as well as a traditional linear exhibition. The building is a ‘farm industrial’ inspired structure embracing both simple, industrial agricultural architecture and advanced technology in a very American amalgam of opposites. Open for the six month Expo, the building will then be dismantled and will be reused as well as recycled.

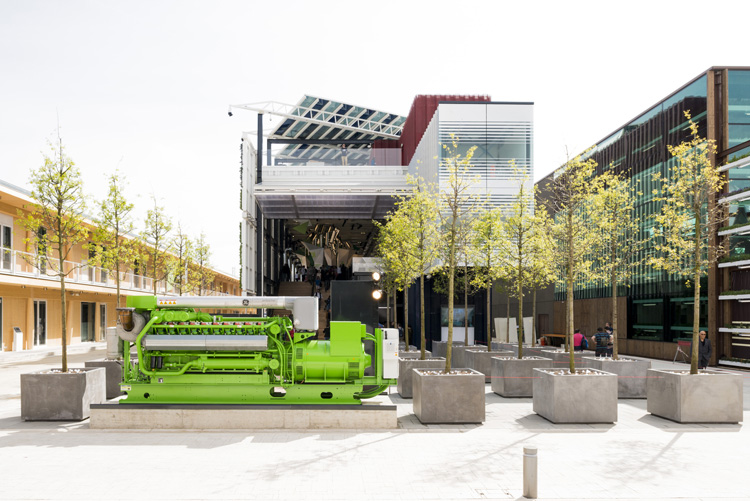



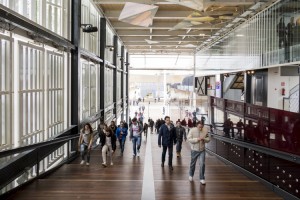



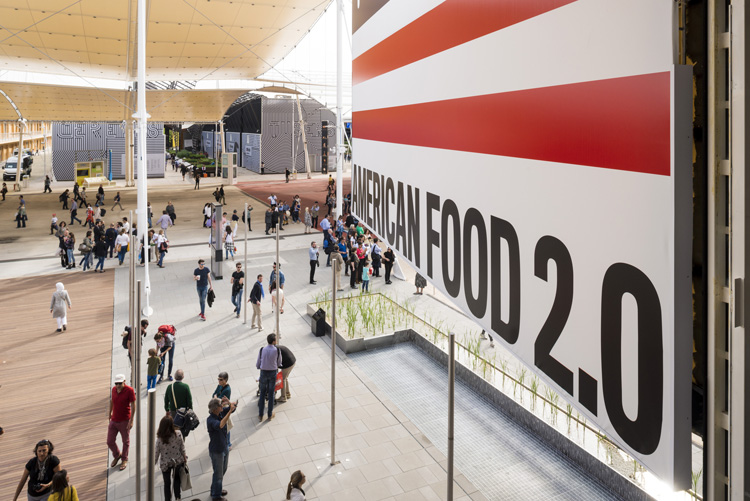



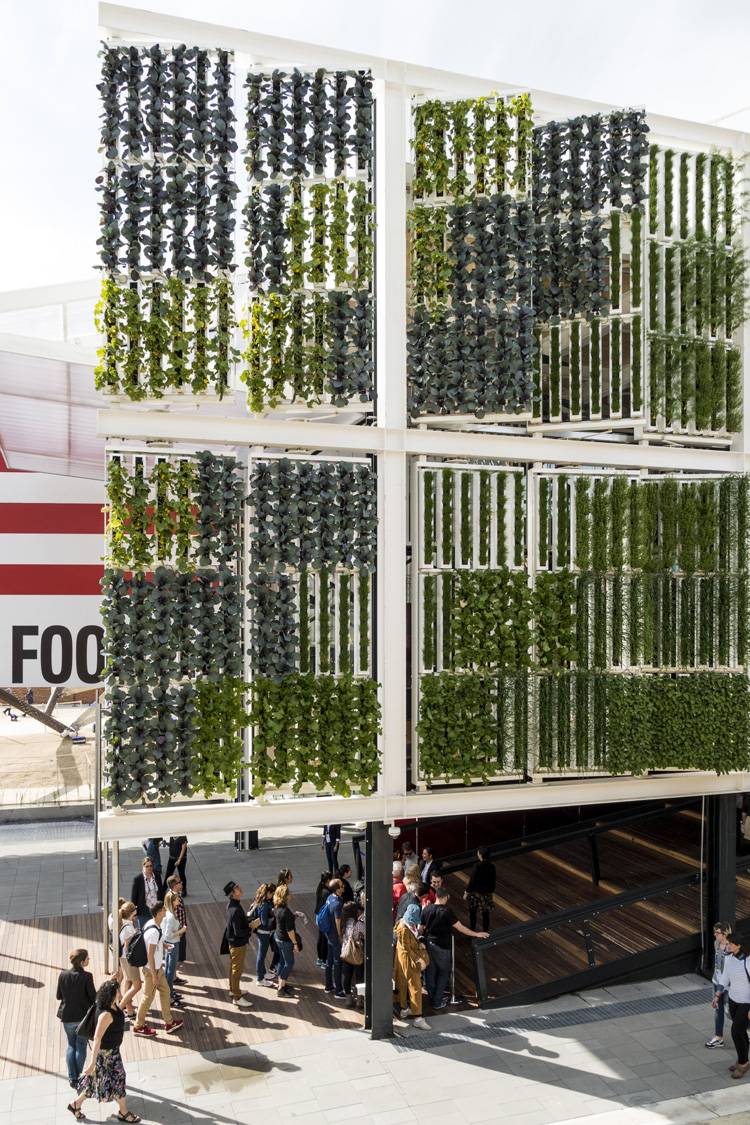

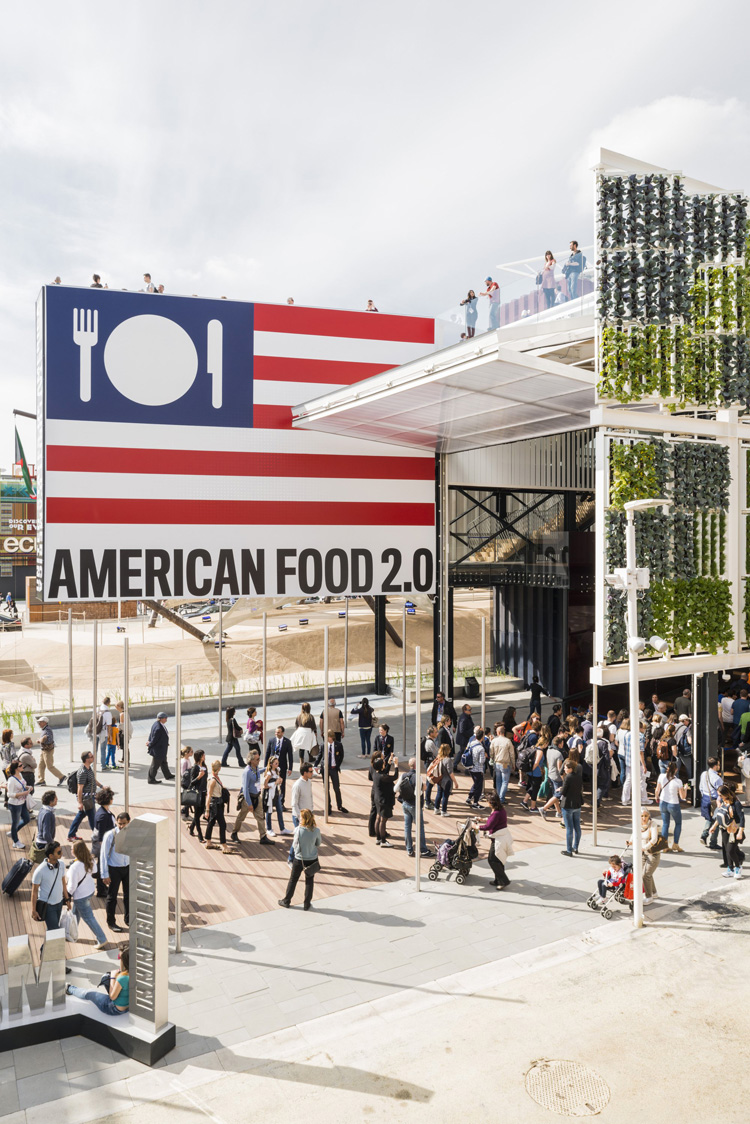

all images © SAVERIO LOMBARDI VALLAURI






