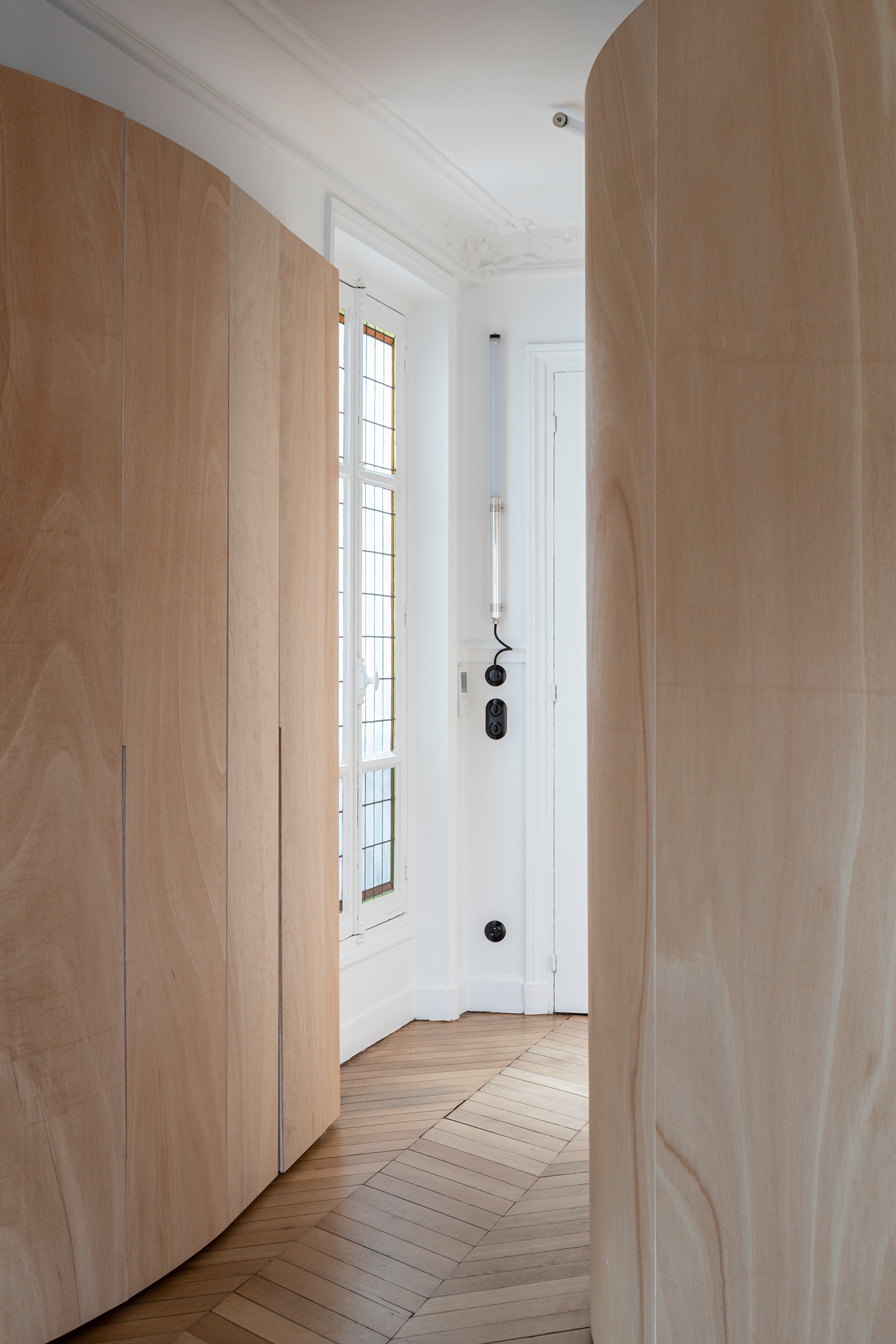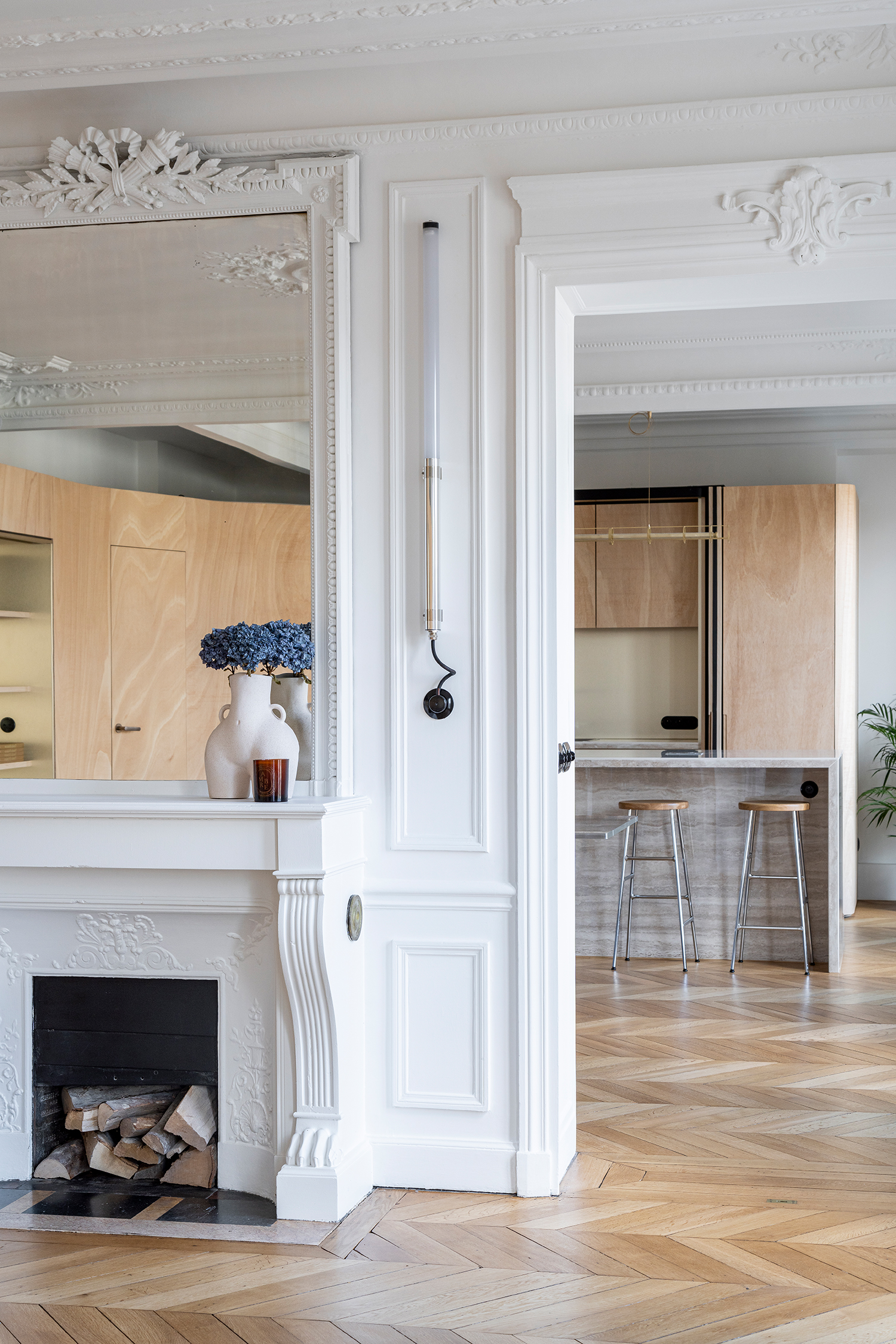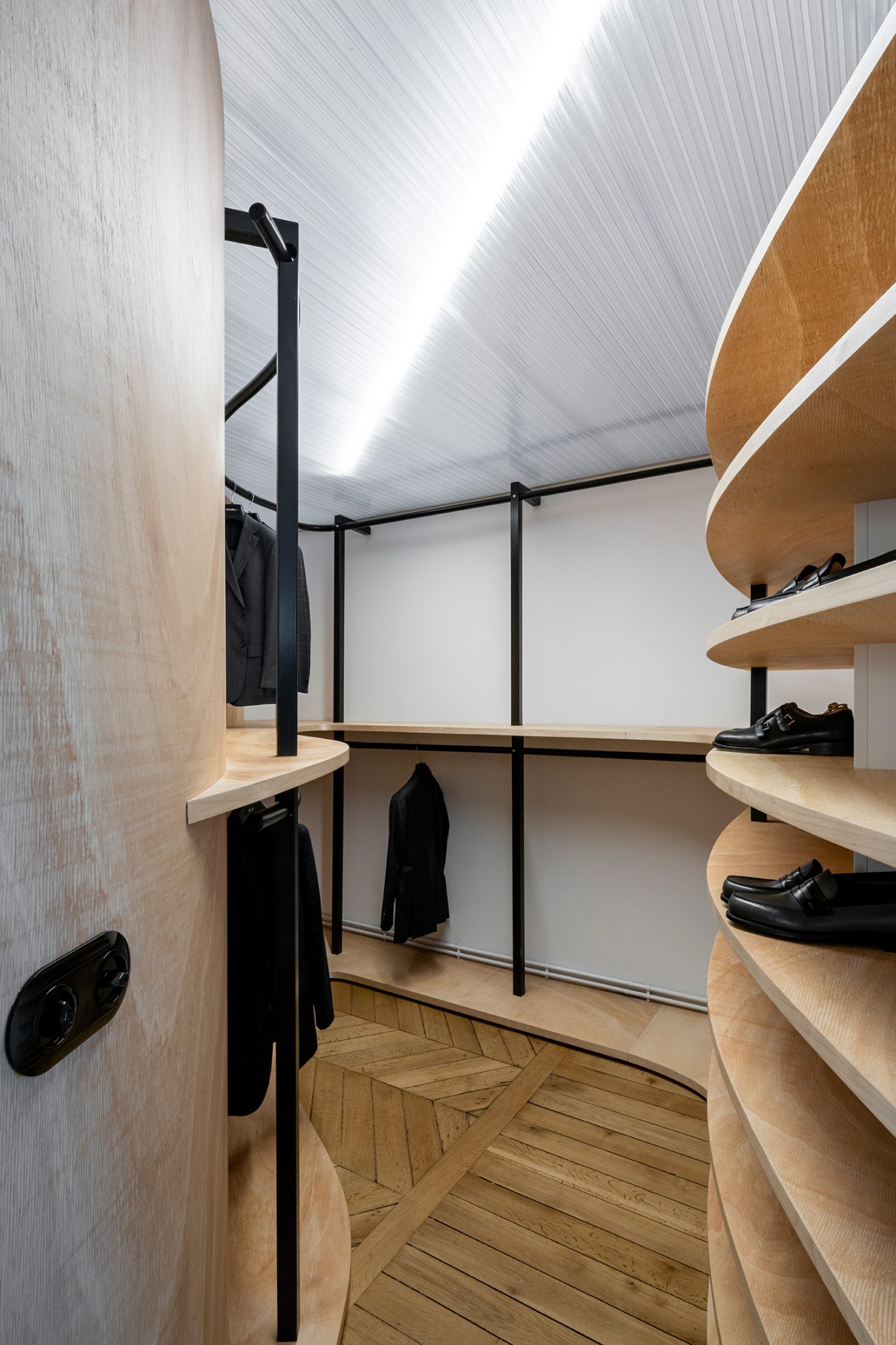Paris and Tel Aviv-based studio Toledano + Architects has recently refurbished a typical Haussmann-era apartment in Paris for a young family of three with a baby.
The whole concept was to create some contemporary architecture, a light element that would allow to preserve all the existing historical elements that confer a strong character to the place while unveiling new uses and a new appreciation of space, suited to its 21st century inhabitants.

“Preserving the layers of history while giving a strong contemporary identity. That was the challenge,” says Toledano + Architects.
The answer to that is a wood ribbon that circulates through the bearing molded walls. All along its curves, the wood is an inhabitable wall /sculpture, like an installation, that dissimulates the entrance to the rooms and bathrooms, creates niches for storage or for the kitchen and so on. The ribbon is lower than the ceilings in order to keep the signs of the former historical layout plan.

Along with the carpenter, the design team created walls entirely made of wood, from the rails inside, cut with a laser-cut to the curved surfaces manufactured with molds. All the walls were prefabricated and assembled at the carpenter’s workshop and then reassembled on-site within a day. “It was a real challenge. Also because the budget was tight,” explains the architects.

“The layout plan became quite obvious once I released myself from the constraints imposed by the original partition walls that we decided to demolish entirely and mouldings on the ceilings that would be preserved no matter the shape of the new partition wooden walls,” continues Gabrielle Toledano.
On one side, the master suite, with the bedroom, open bathroom and dressing room and on the other side the children area, with a bedroom and a bathroom. The two parts of the ribbon define these two areas of the apartment. In between, the void creates tensions but also openings.

A narrow corridor separates the entrance from the wide and spacious common spaces: the living room and the kitchen and dining room. The materials along the wood ribbon are bendable wood, left very natural and in the niches, brass and travertine.
In the master bathroom, the luxurious grey onyx mixes up with the young and relaxed feeling given by the plywood, whereas in the children’s area, the materials are bright and playful with white and orange resin.
The ceiling is made of alveolar polycarbonate to provide some natural light and impart a fun twist to all the areas behind the wooden walls except for the bedrooms.









