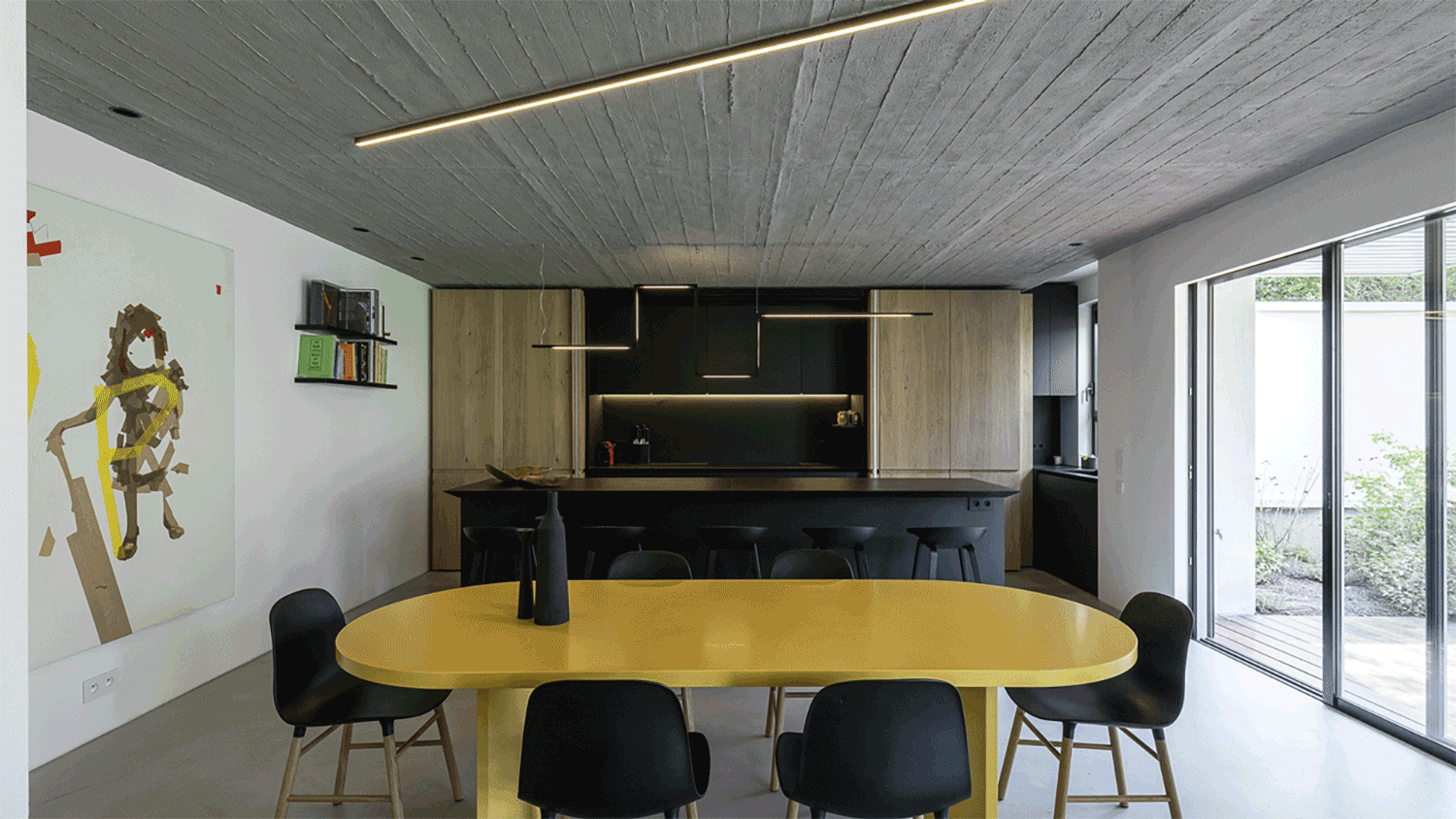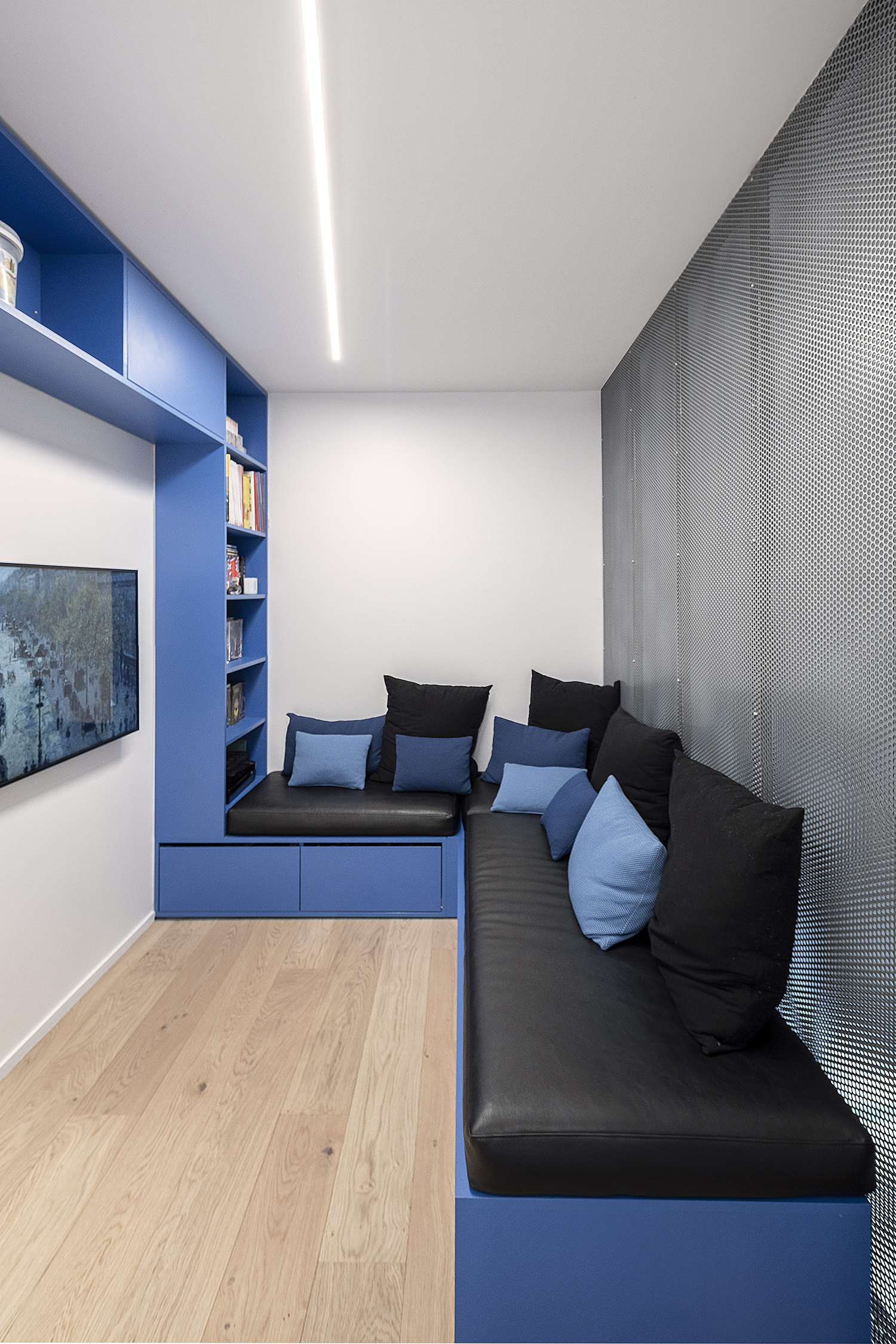Toledano + Architects has recently refurbished a duplex that occupies the 2 first floors of a building from the ’70s with a private garden in Paris, France. The idea was to remodel entirely the layout in order to fit the family with 3 young children’s needs but also to improve air ventilation and isolation all year long.

In order to maximize natural daylight and still be protected against high heat during summer- something that has become today’s standard in Paris, the windows were replaced by a very thin and highly efficient aluminum model. The glass has solar control properties and is also the source of heat of all the apartment, providing an innovative soft and comfortable heating solution. Also, the floor level continuity erases boundaries between inside and outside and expands horizontally the space.

The general layout was thought with a big modular master bedroom on the ground floor, as well as a wide-open shared space and the 3 kids’ rooms plus a playground area on the 2ndt floor. That way, intimacy is provided between parents and children while the apartment also calls for exchange and togetherness. The wide living room, dining room and kitchen are connected to the wood terrace and planted garden through the big sliding windows.
The stairs design plays with transparency, using perforated metal sheets as well as geometry and gravity. The steps are hanging from the wall and ceiling and wrapped in a triangular metal box, while a wood closet was integrated underneath.

Modularity is a keyword. The master suite is built through several progressive layers of privacy, thanks to pivot doors that allow choosing whether to integrate rooms in the general common space or in the master suite, according to the time of the day or visitor. It includes a home-office that turned out to be so useful during COVID and a boxing space, as well as a bathroom with a garden view, a dressing room and a bedroom.

The materials are minimal, warm and chic at the same time with a Japanese feel. In the boxing space and dressing room, the wood and fabric floor to ceiling spaces were inspired by tatamis. In the rest of the Duplex, Concrete, black metal, black granit, Carrara marble, oak wood, fabric and perforated steel. On the kids floor, a bright Klein blue brings a fun and dynamic twist to the common playroom and TV room.
Everything here was made to measure, including a red Corian coffee table and a yellow Corian dining room table on the Ground floor that brightens up the space.















